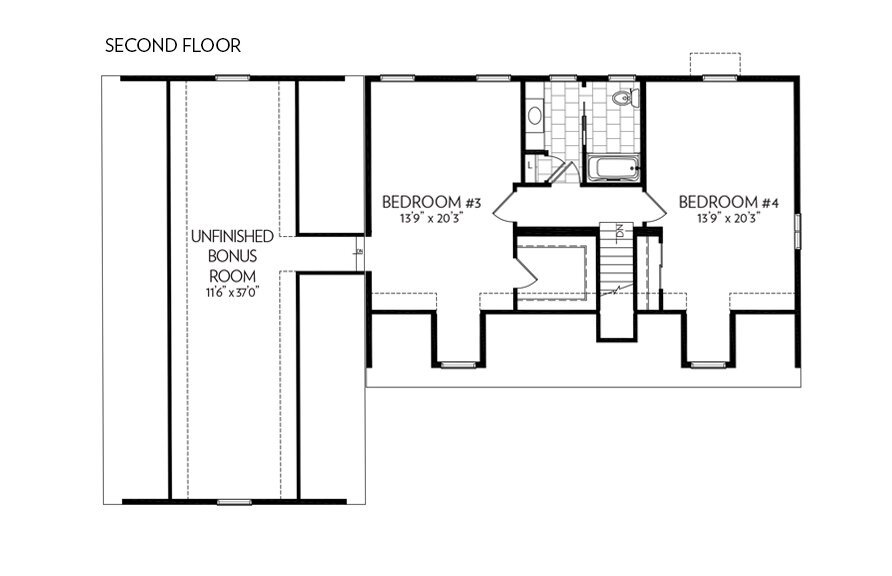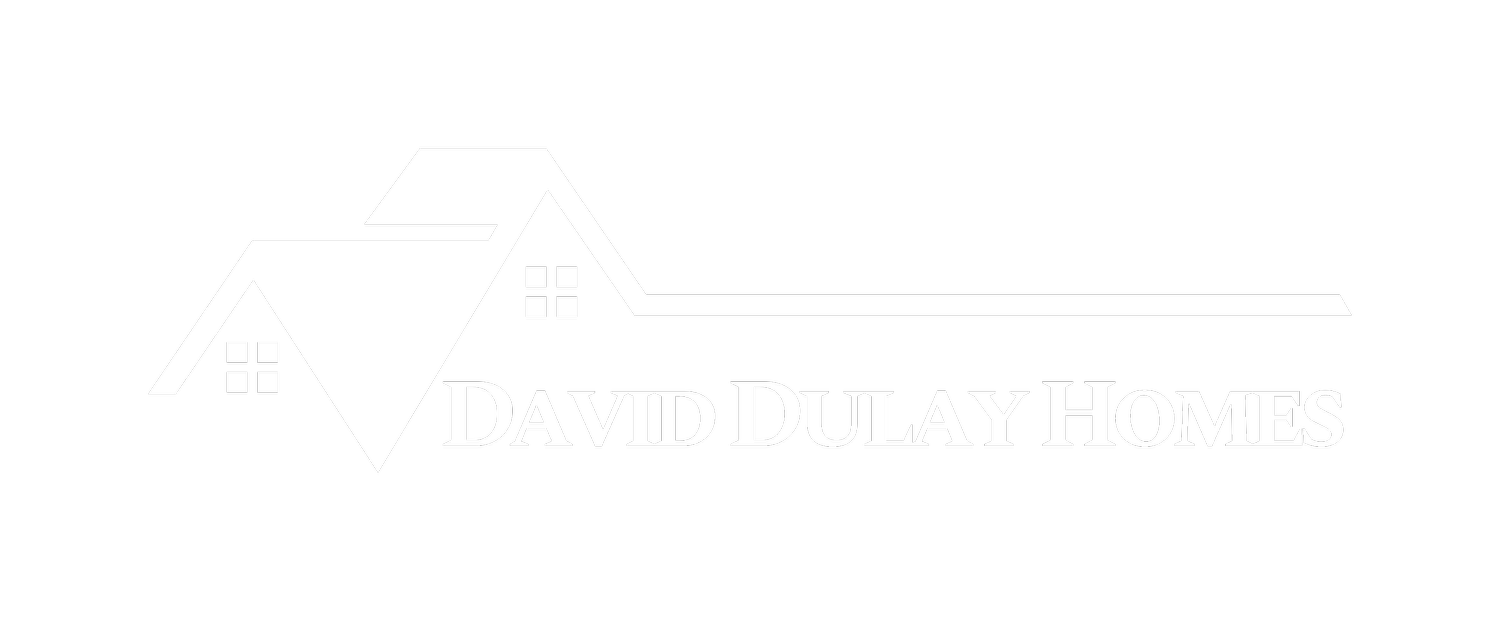
Myrtle






4 BED · 2.5 BATH · 2,855 SQF · 27’6” X 40’ / 24’ X 38’
Myrtle is a 4-box modular cape with an exterior that’s reminiscent of a farmhouse. Its robust first floor contains two spacious bedrooms, a walk-in laundry room, a two-car modular garage, and a kitchen, dining room, and living room that share an open floor plan.
The second story, shown consists of two additional bedrooms, a full bath, and a 37’ x 11’6” bonus room that could be finished to accommodate a variety of homeowner requests.
We offer an optional customization to upgrade the first-floor half bath to a full bath, providing homeowners with flexibility when hosting visitors.

