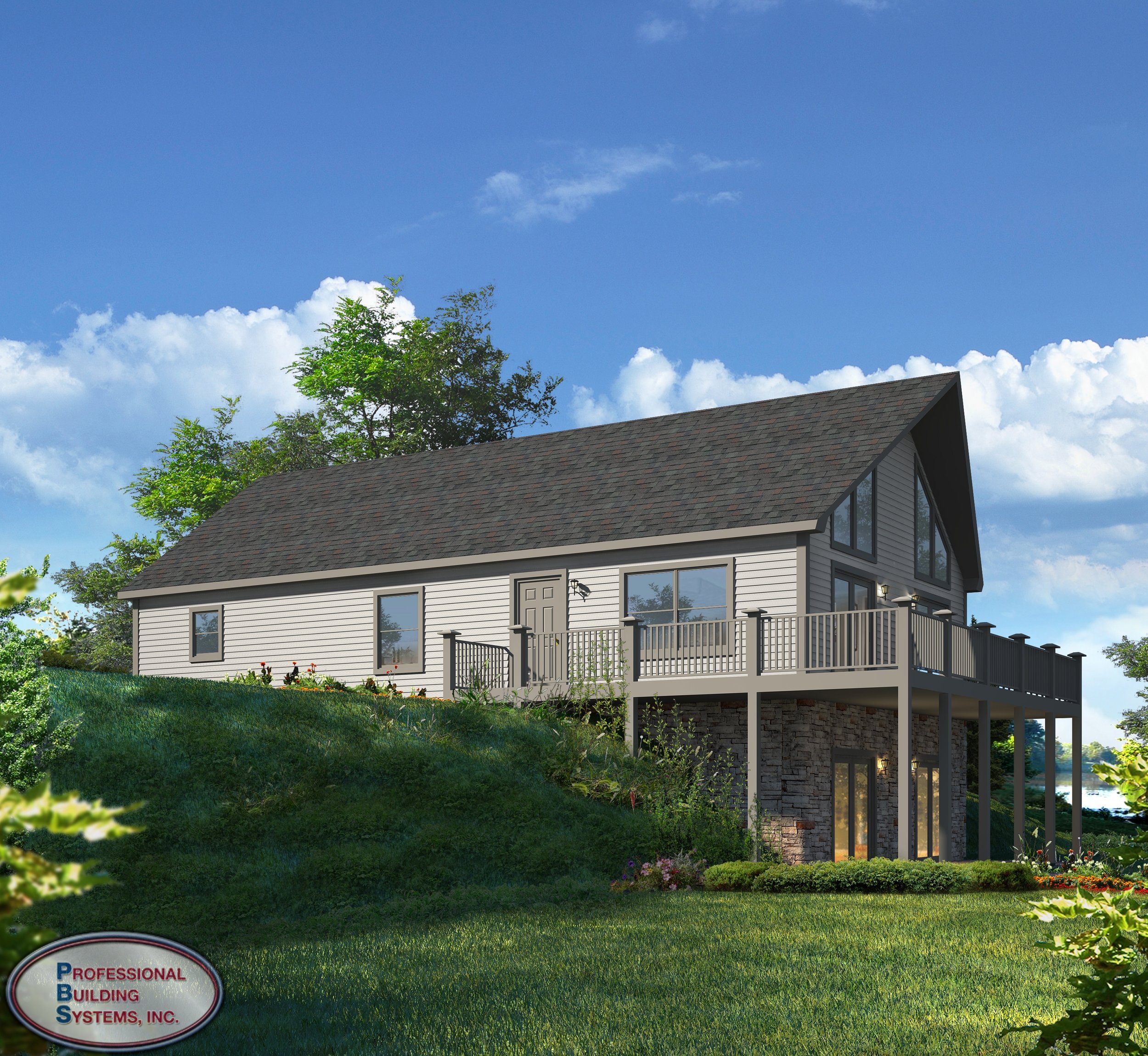building your dream home starts here
Floor Plans
-

Ranch Style Homes
Traditional ranch style homes are single-story houses commonly built with an open-concept layout. Ranch home designs often feature long, low-pitch rooflines and large windows along the front of the house.
-

Cape Style Homes
Cape style homes are traditionally single story homes with a low and broad rectangular profile, a pitched, side-gabled roof. In later years, dormers or second stories were often added to Cape Cod homes.
-

Two Story Homes
Traditional style homes with two full levels, one on top of the other. Georgian style, Colonial style, and Greek Revival house designs all have two-stories and offer a stately, refined look that can't be ignored on any suburban street.
-

Chalet / Vacation Style Homes
A chalet is a type of house or cottage made of wood with a heavy, gentle sloping roof and wide edges set at right angles in the front.

