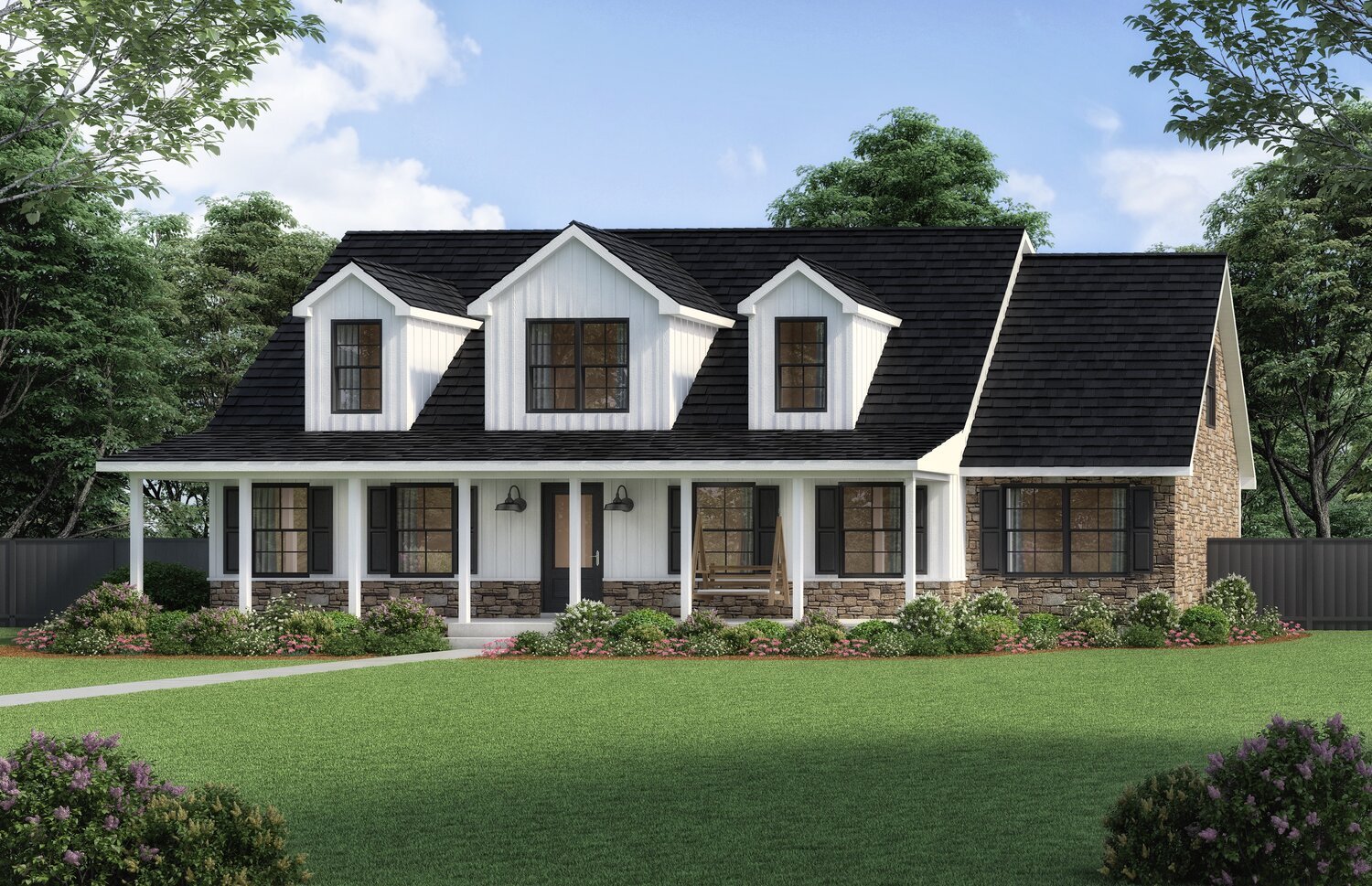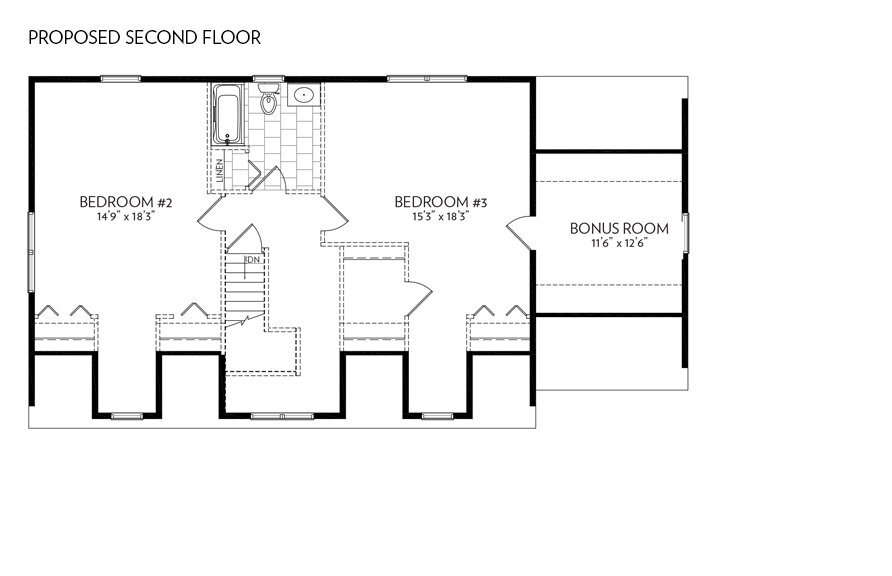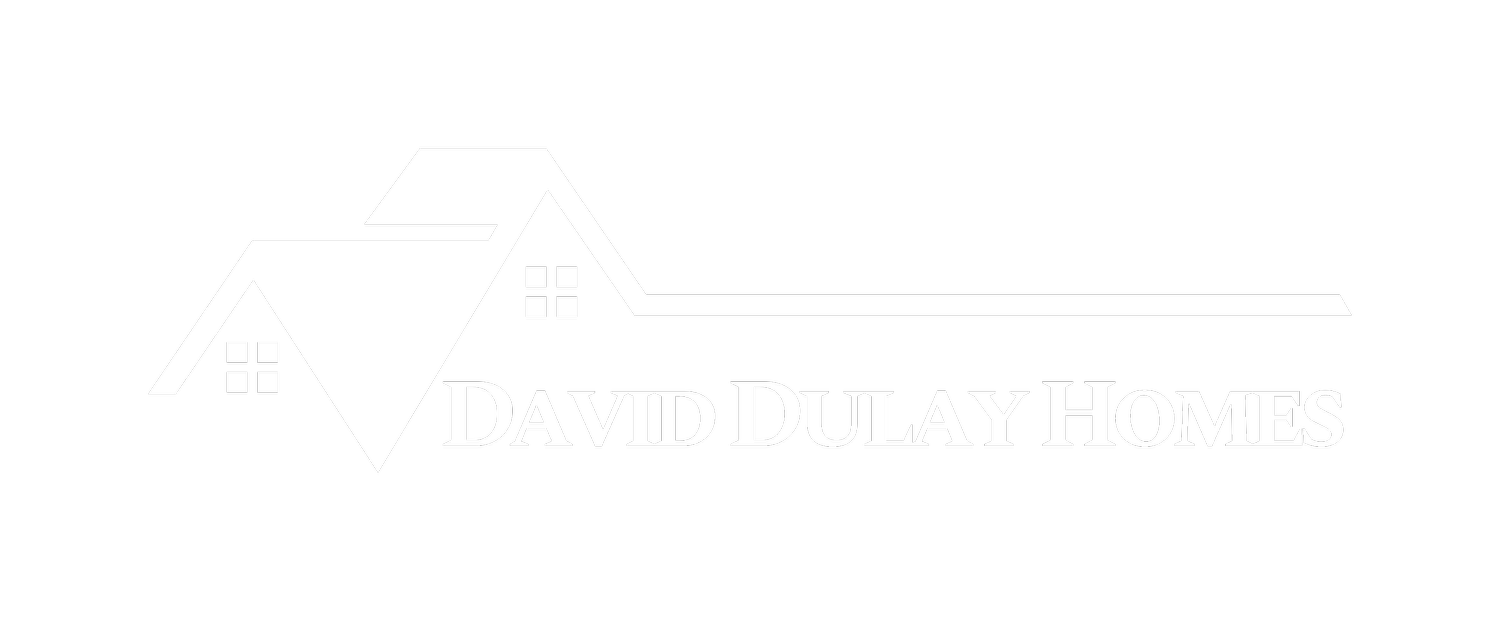
Arrowwood





1 BED · 1.5 BATH · 1,394 SQF · 27’6” X 52’
Arrowwood is a modular cape with an exterior that’s particularly reminiscent of its namesake style—with its proposed second story and eye-catching dormers, pictured here, this new build has all the charm of a classic Cape Cod abode.
Large windows flank the front door, which is entered from an optional porch that’s ideal for neighborly gatherings. Guests step into a spacious open floor plan between the kitchen, living room, and dining room, maximizing convenience and comfort while improving the dispersement of natural light.
The first floor also contains one bedroom, one and a half baths, and a study that could double as a guest room. We offer an optional customization to upgrade the half bath to a full bath, providing homeowners with flexibility when hosting visitors.
The proposed second story, shown in the gallery at left, consists of two additional bedrooms, a full bath, a bonus room, and an abundance of storage space.

