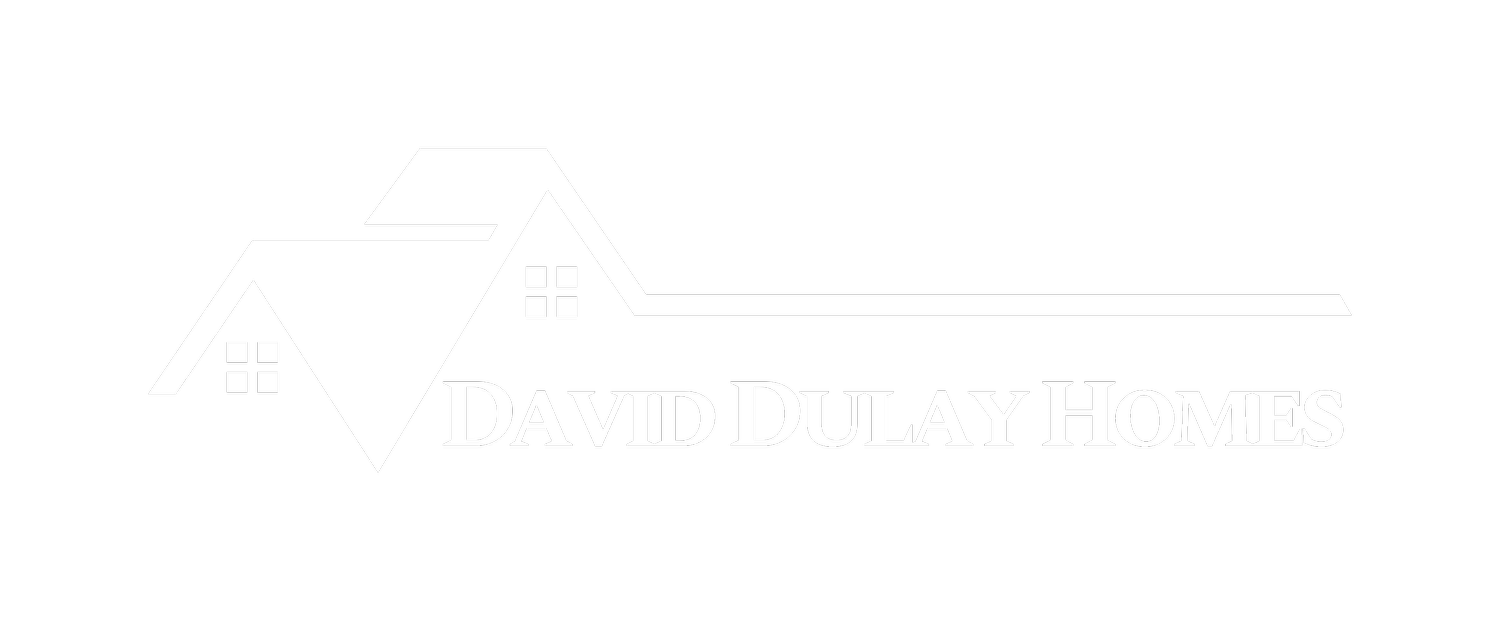
Rambler





3 BED · 2 BATH · 1,485 SQF · 27’6” X 54’
Rambler is a cape chalet that’s reminiscent of a classic A-frame. Its intriguing exterior showcases the versatility of modular design, a concept reaffirmed by the interior—upon entering, guests are greeted by a vaulted ceiling, an open floor plan, and views of a proposed upstairs loft.
An optional porch, shown here in the rendering, provides two alternate entrances to the home via sliding glass doors. This home was designed with nature top-of-mind, as broad sets of windows provide ample natural light and sweeping views of the outdoors.
With three bedrooms on the first floor, Rambler’s floor plan offers a convenient layout for a vacation home or airbnb property, while the proposed lofted second story contains a fourth bedroom (and a bonus room that can easily flex to a guest room!).

