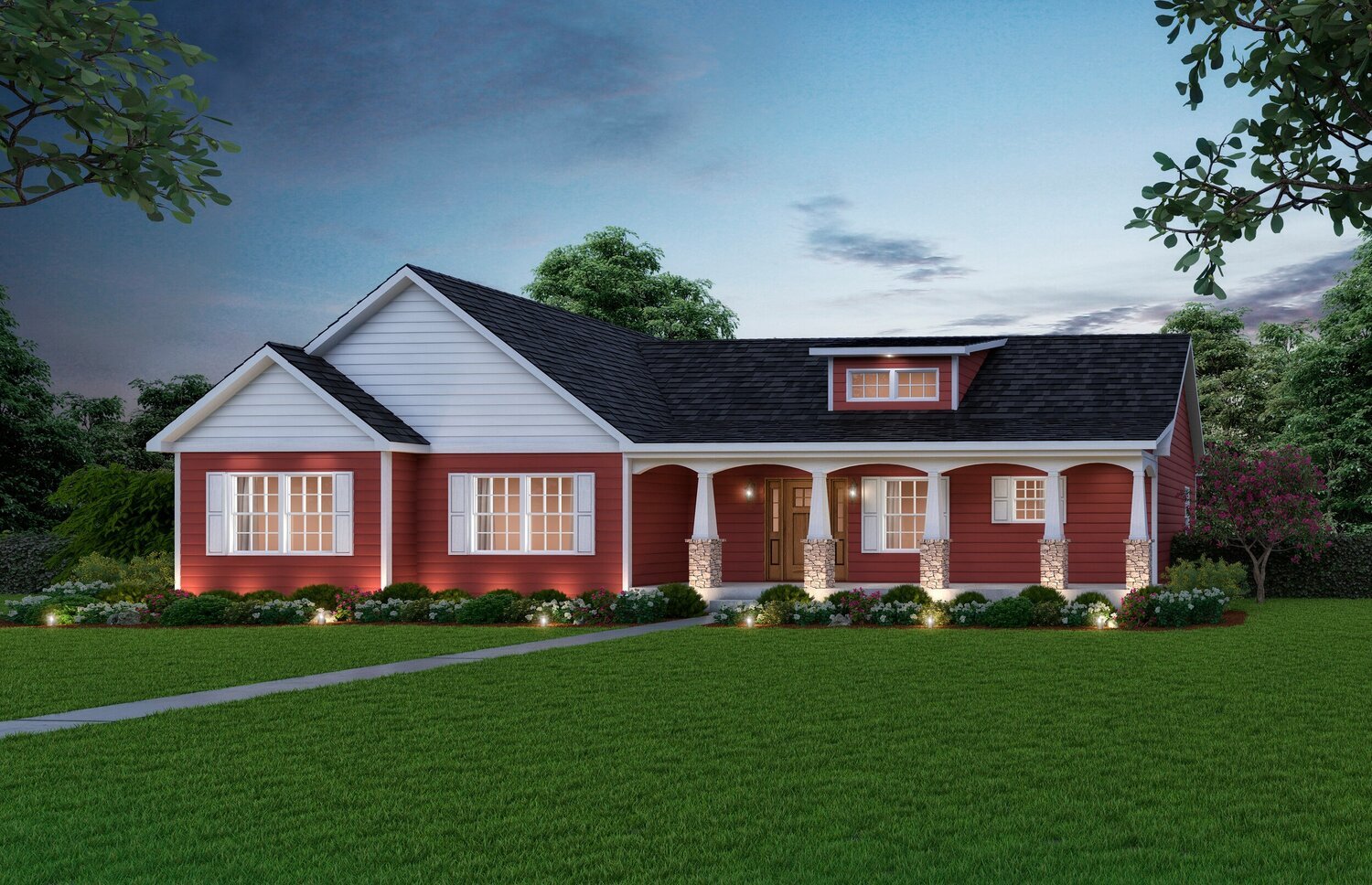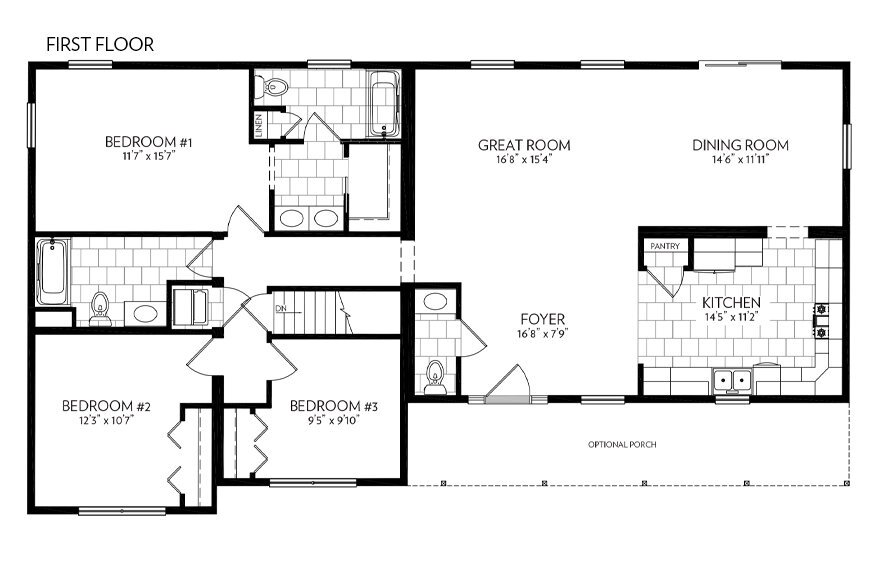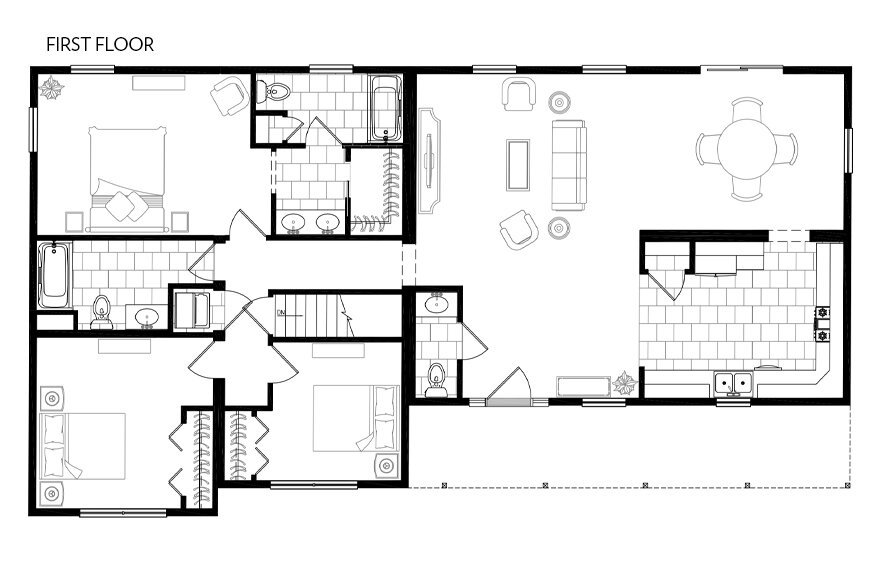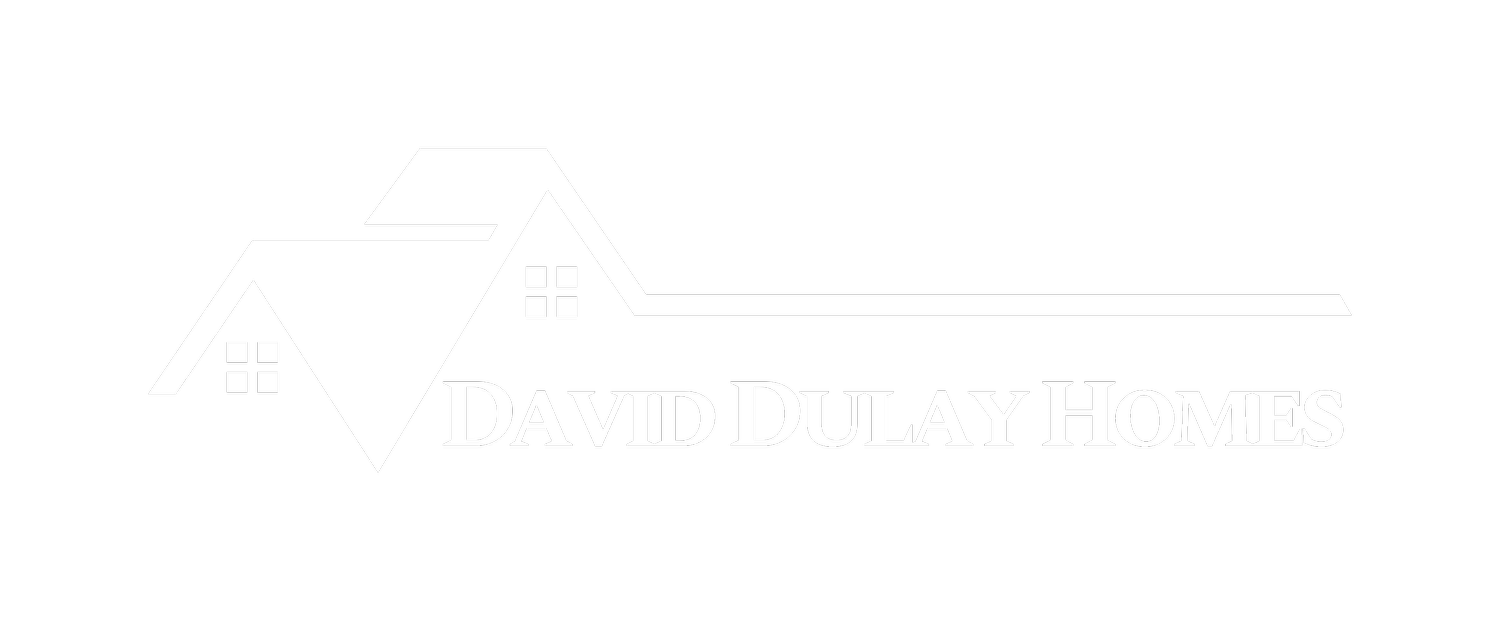
Aster



3 BED · 2.5 BATH · 1,620 SQF · 24’-32’ X 59’9”
This ranch offers all the amenities a homeowner could hope for on a single floor. An optional front porch welcomes guests and doubles as a space for socializing outdoors, while adding a touch of glamour to an otherwise simple exterior.
Inside, the foyer shares an open floor plan with the great room and dining room. A basement or lower level would be easily accessible via a staircase adjacent to the main hallway.
With three sizable bedrooms and two and a half baths, Aster provides abundant space for a growing family or a vacation property.

