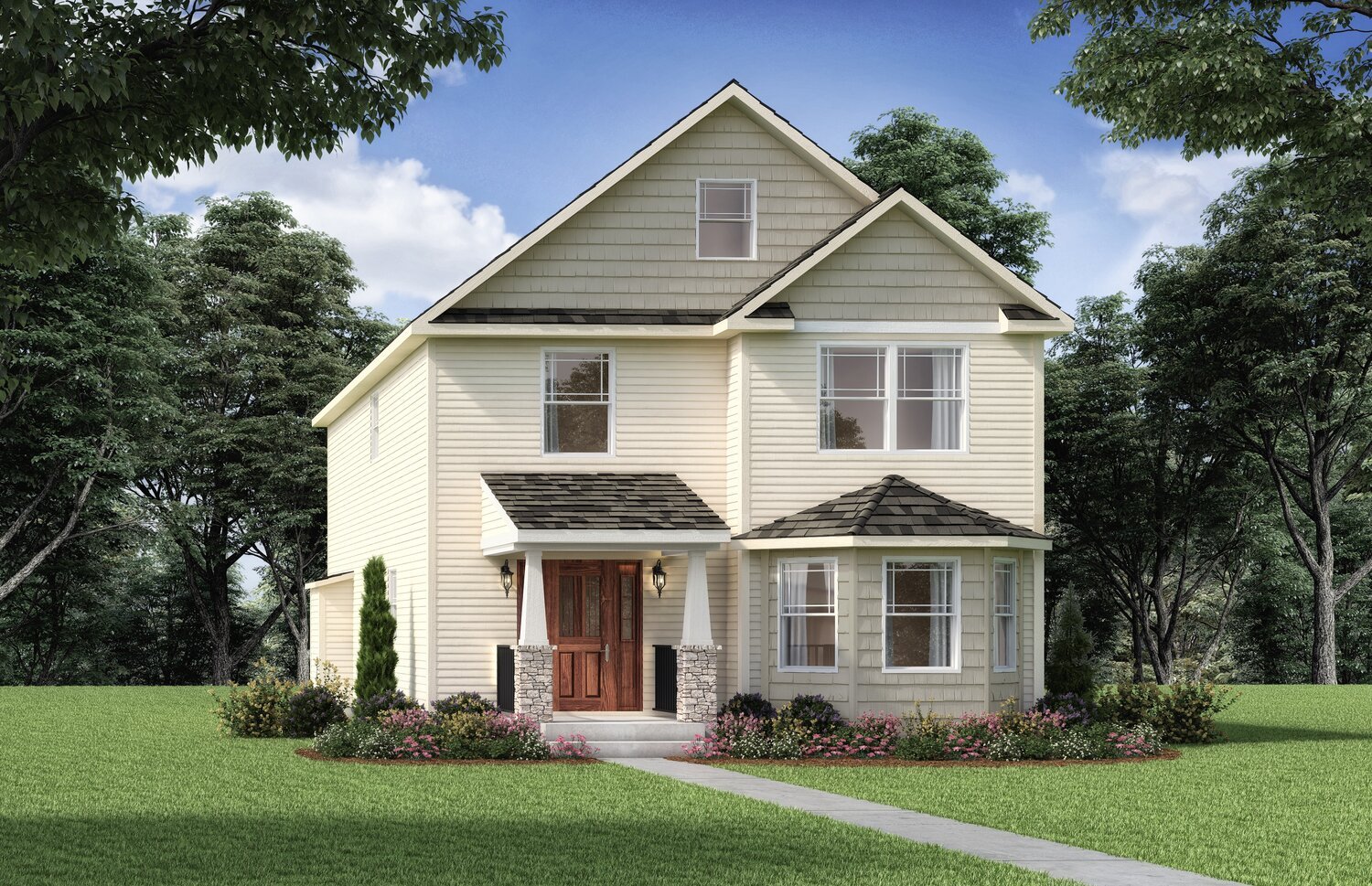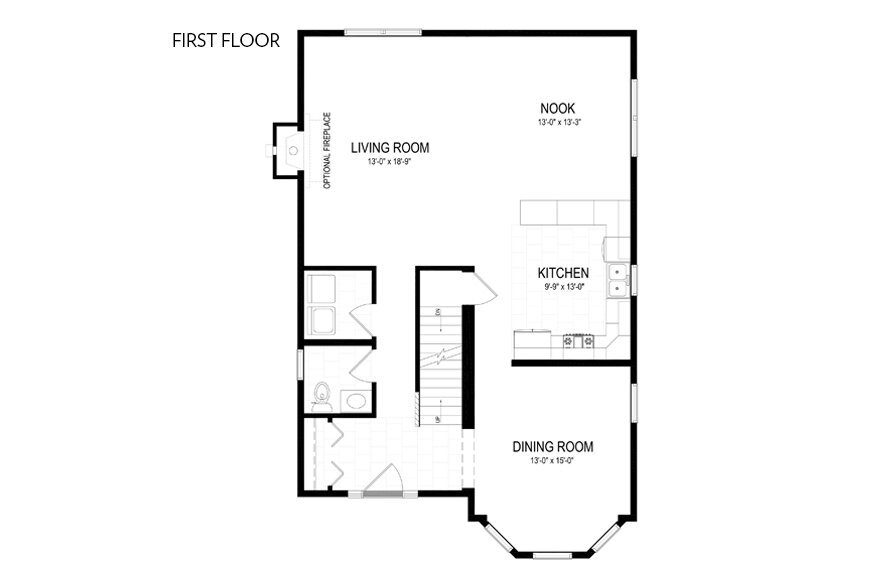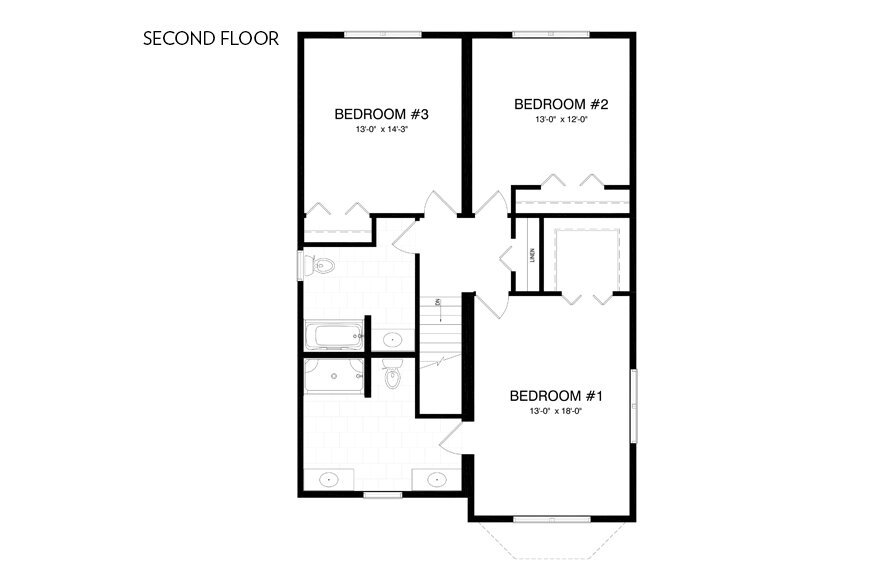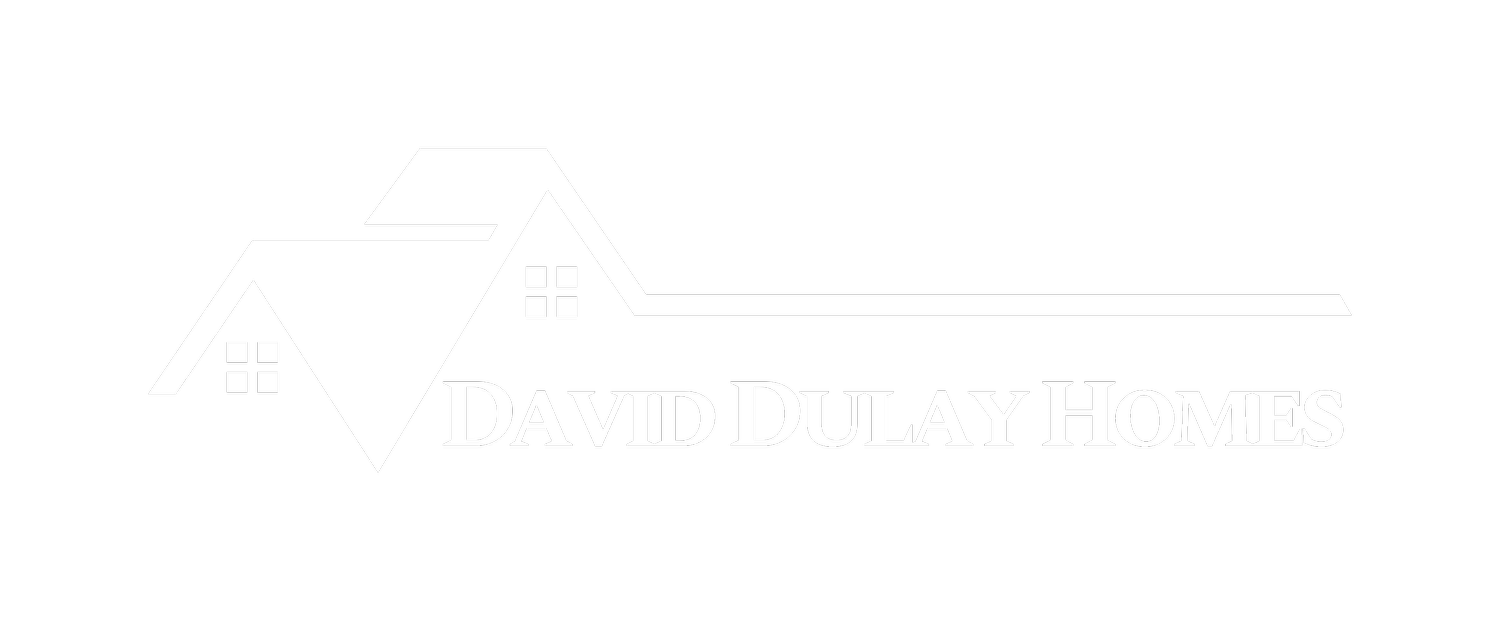
Elm





3 BED · 2.5 BATH · 2,172 SQF · 27-6’ X 43’
Elm is a two-story home that’s perfect for a growing family. An open floor plan connects the kitchen and living room with a 13’x13’ nook, while the formal dining room is located off the kitchen. A bump-out bay window expands the floor space in the dining room and optimizes natural light within the space.
As shown in the floor plans, an optional fireplace provides a focal point within the living room. Also located downstairs are a half-bath and a walk-in laundry room.
Upstairs, Elm’s three bedrooms are accompanied by two large full baths and plenty of storage space.

