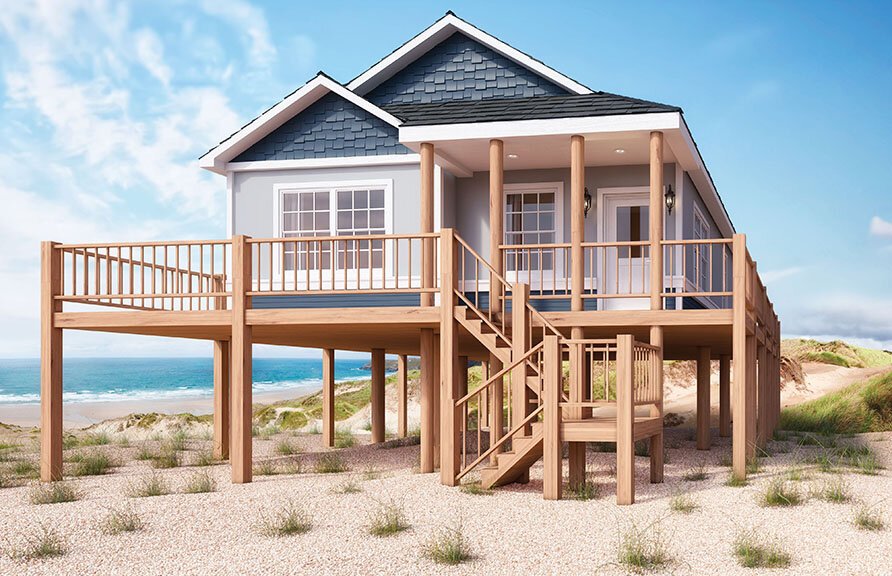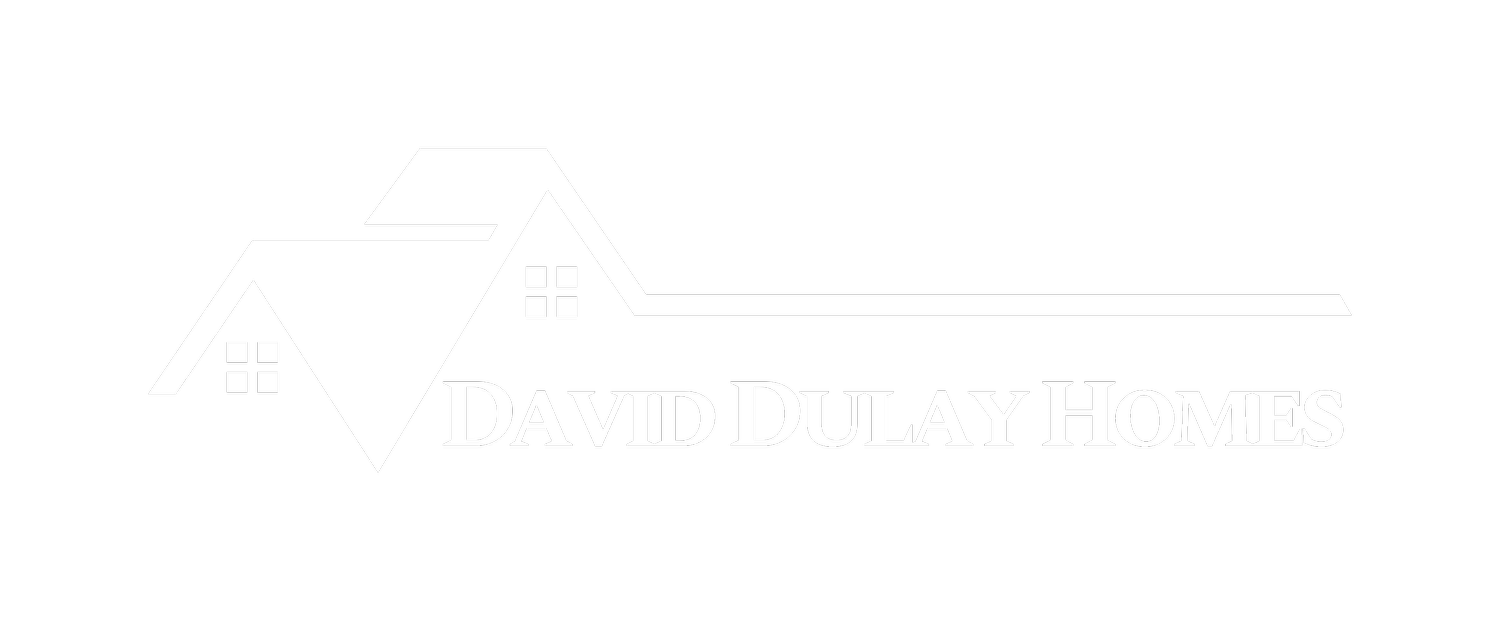
Sea breeze



2 BED · 2 BATH · 1,155 SQF · 27-6’ X 42’
This contemporary 2-bedroom ranch contains ample living space within its quaint footprint. The house plan seamlessly blends classic details with modern conveniences, such as an open floor plan, a walk-in closet, and two full baths. Natural light brightens the interior spaces from multiple windows included on each facade.
The versatility of this floor plan is conveniently showcased in the accompanying rendering, as raised piers depict one approach to supporting the structure, ideal for a beach house or getaway cottage. Alternatively, this ranch could be designed to include a basement set onsite, shown in the floor plans with an optional set of stairs.

