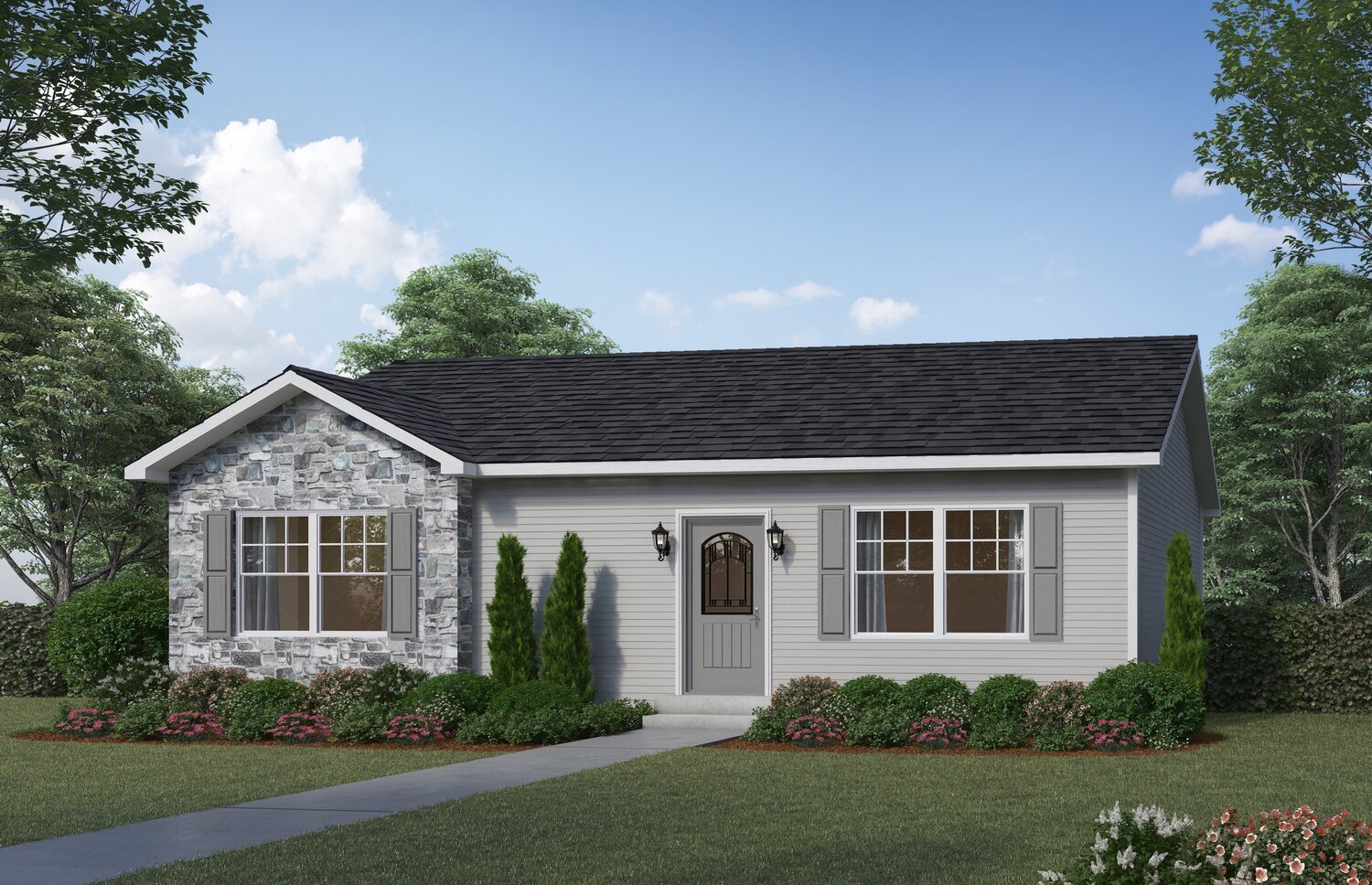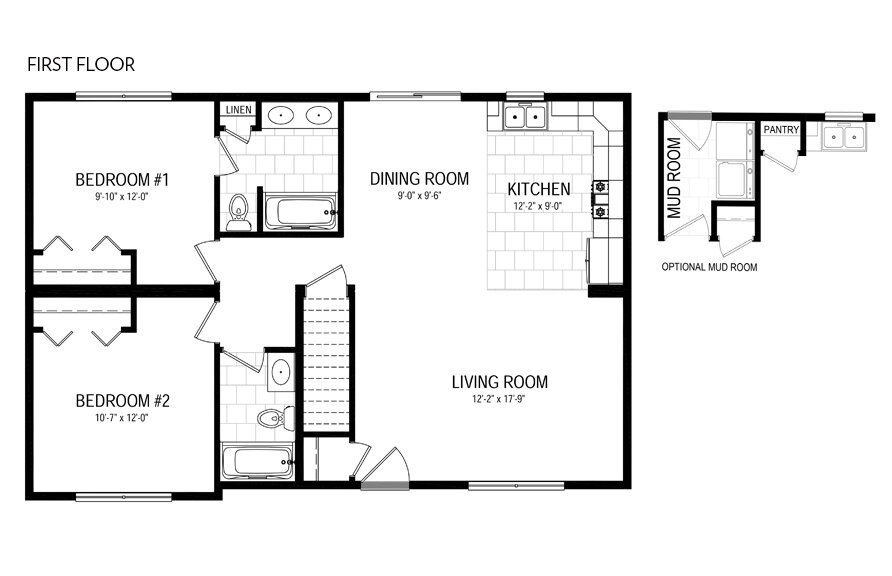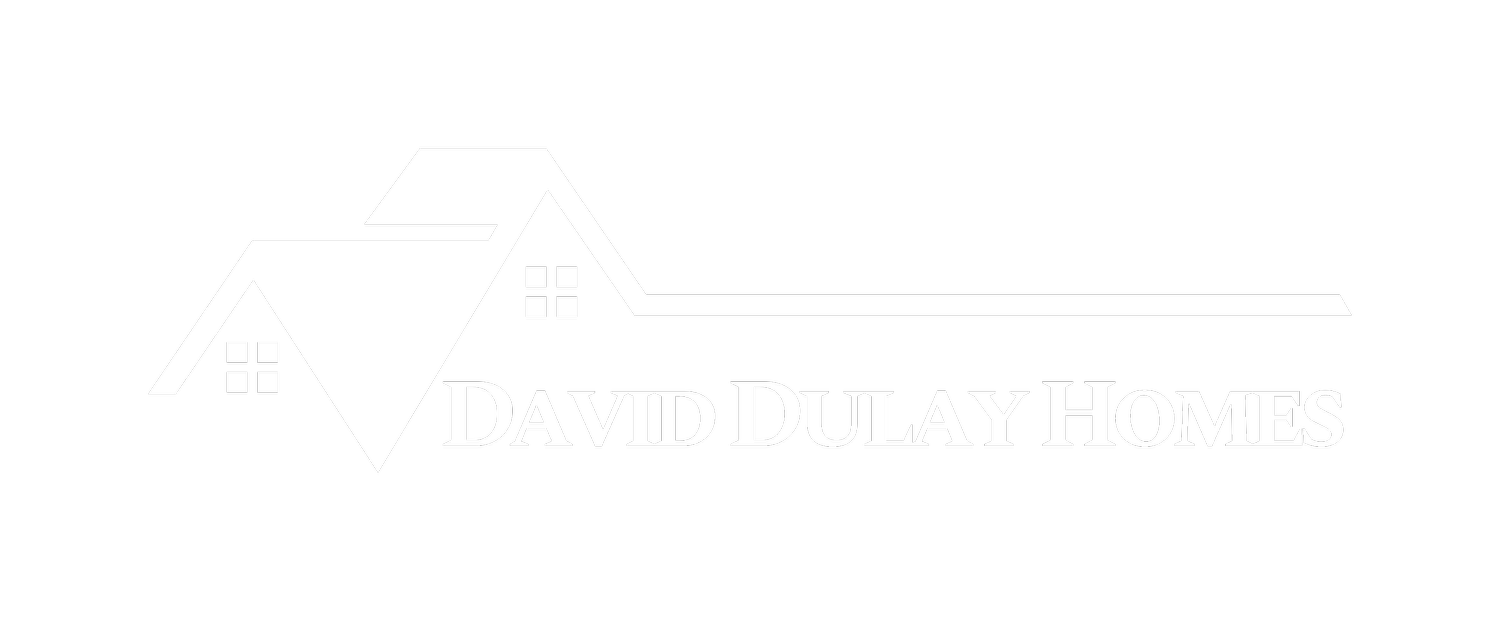
Zinnia



2 BED · 2 BATH · 1,050 SQF · 26-9’ X 40’
With two bedrooms and two full baths, Zinnia is a flexible ranch that’s ideal for homeowners valuing comfort and convenience. An open floor plan unites the kitchen, living room, and dining room, and features broad sets of windows for ample natural light and unobstructed views.
These floor plans showcase Zinnia’s access points: a main entrance through the living room and a rear entrance that’s accessible via sliding doors or an optional mudroom.

