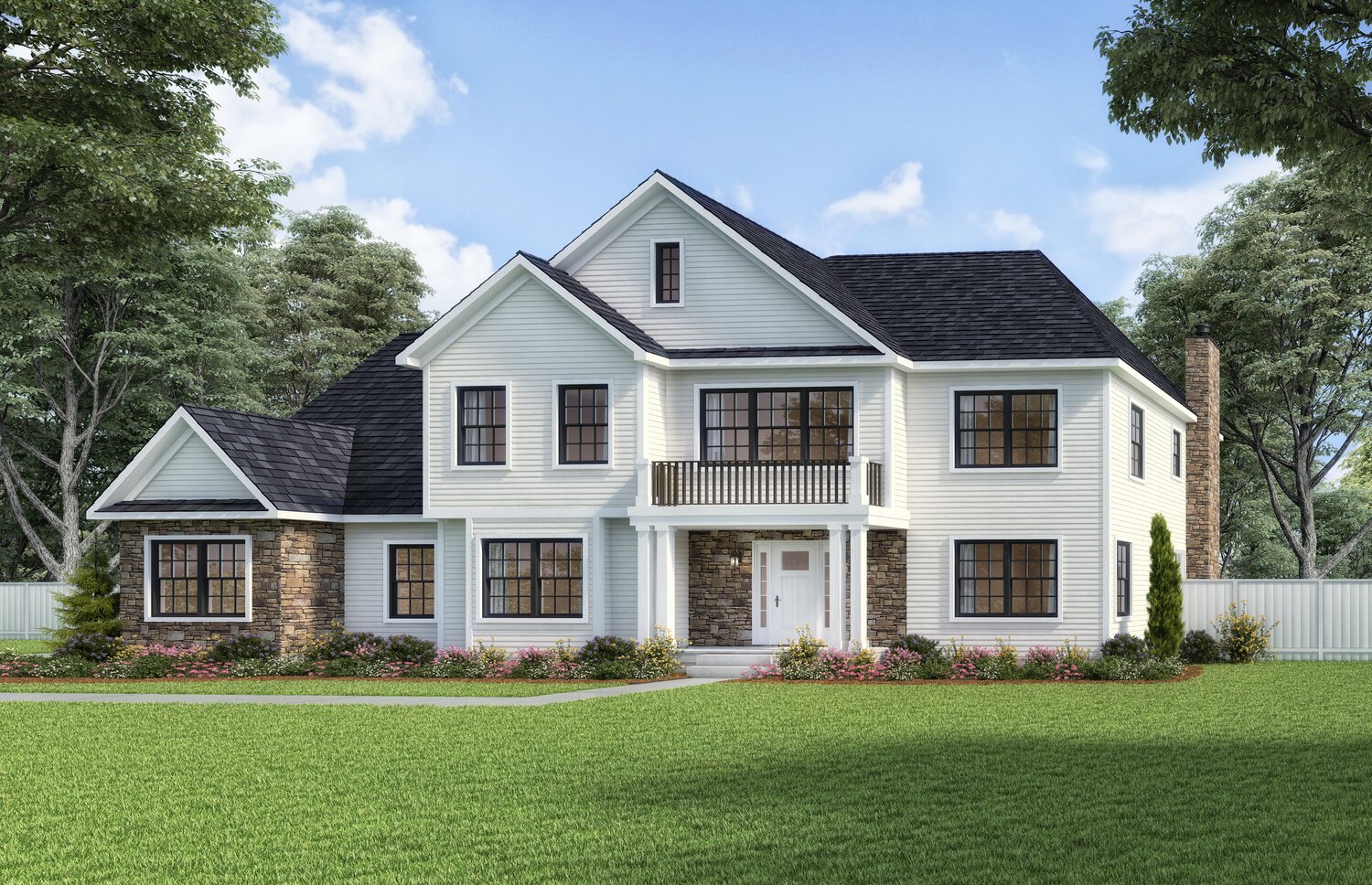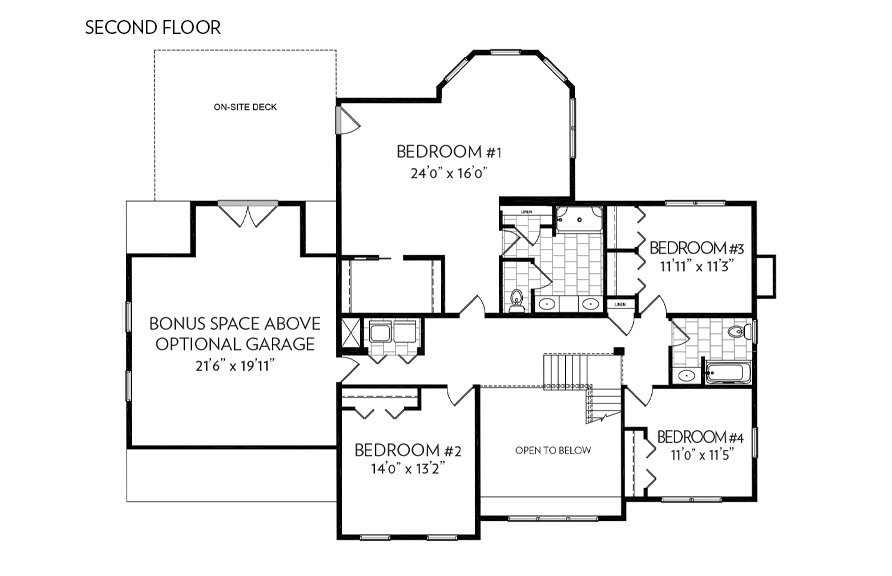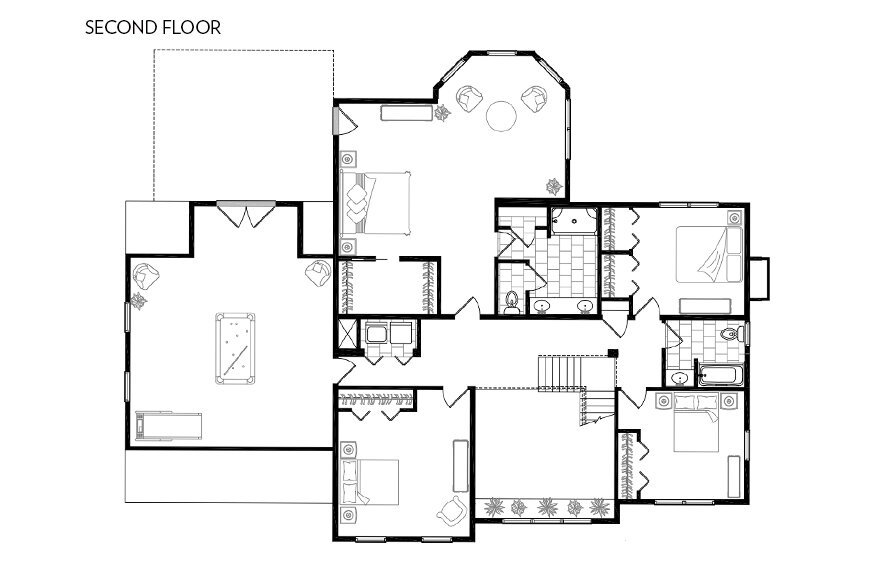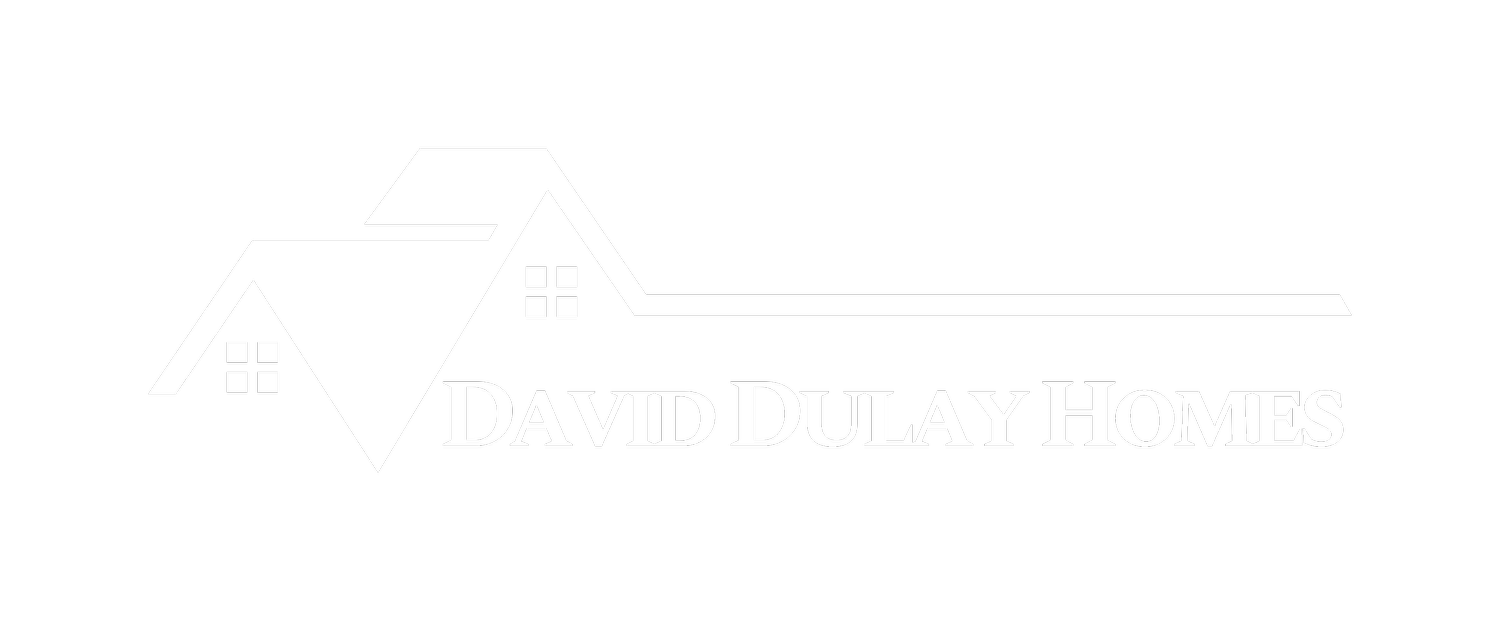
Oakley





4 BED · 3.5 BATH · 3,869 SQF · 51’3” X 63’
Oakley, one of our largest standard floor plans, is a two-story modular home with almost 4,000 square feet of living space. With four sizeable bedrooms, three and a half baths, and an optional bonus room above the garage, this home easily accommodates a growing family.
The entry foyer is open to the second floor, offering a grand entrance with abundant natural light. An optional panelized three-car garage provides homeowners with an alternate entrance and plenty of storage space.
Oakley's kitchen includes numerous amenities for cooking and dining, such as a butler's pantry and wet bar, a prep island, and a bay window nook with direct outdoor access. This floor plan also contains a family room, a living room, and a dining room with an optional tray ceiling, as well as a spacious first-floor study ideal for remote work.
The window bay continues upstairs, maximizing natural light in the master bedroom. The ensuite bathroom includes a double sink vanity, a wide linen closet, and a separate water closet for additional privacy.

