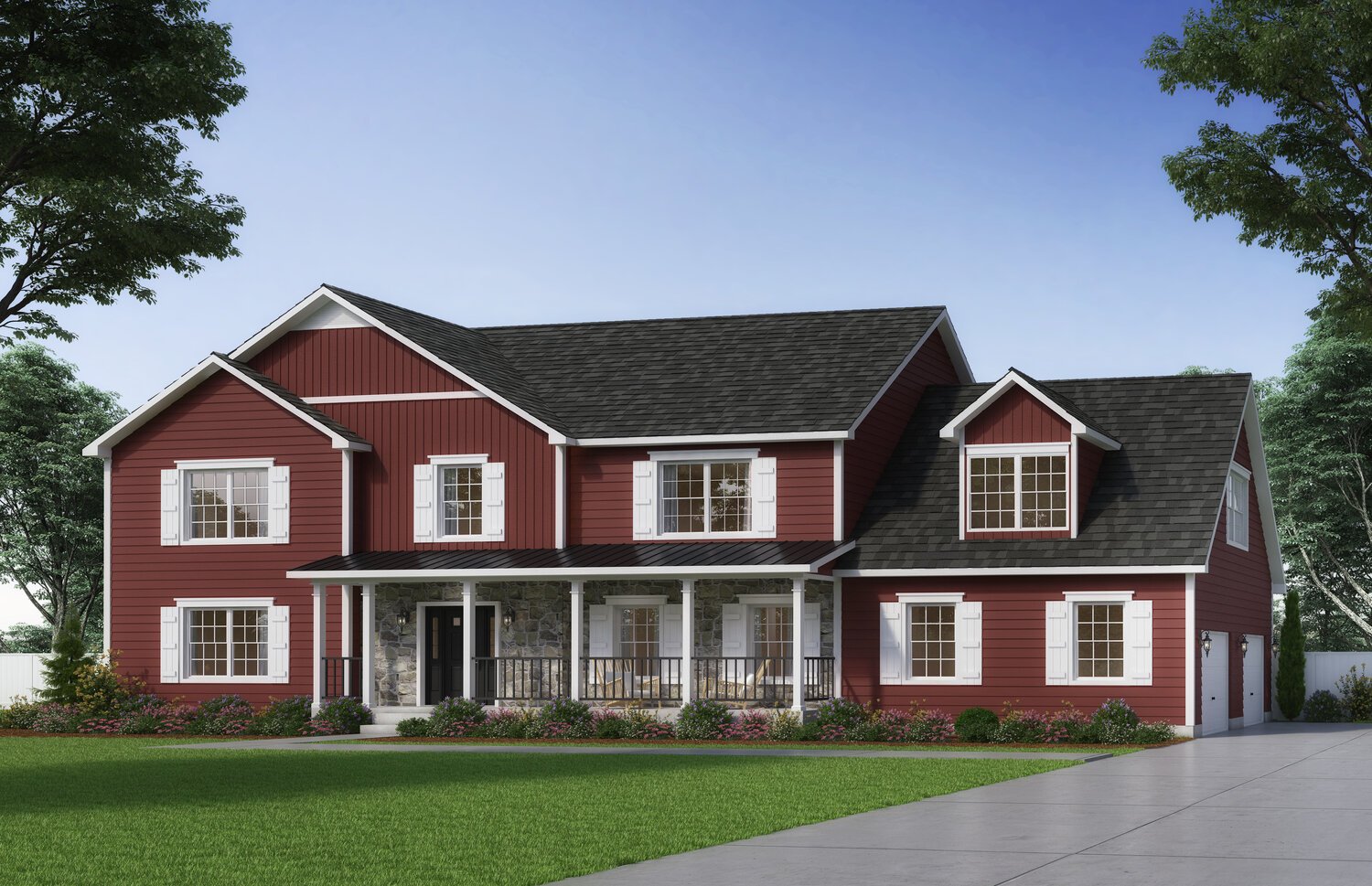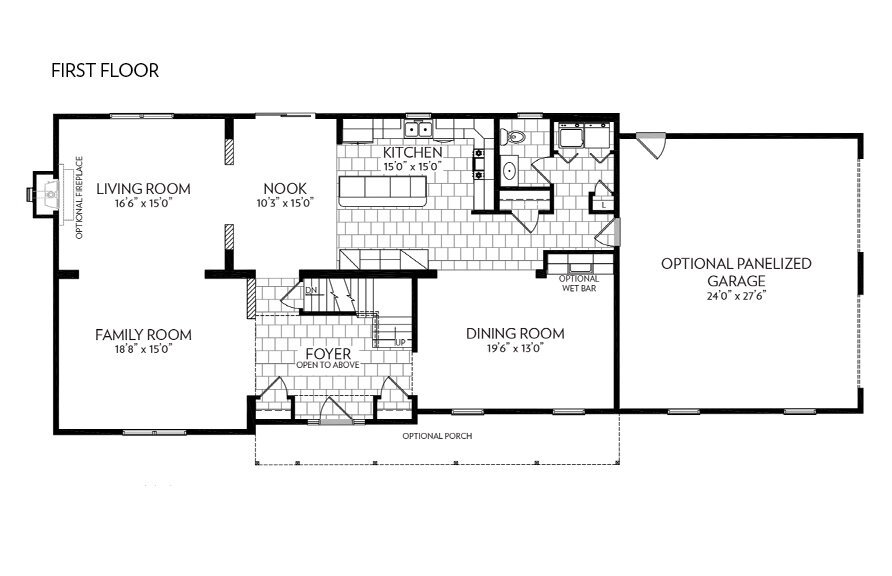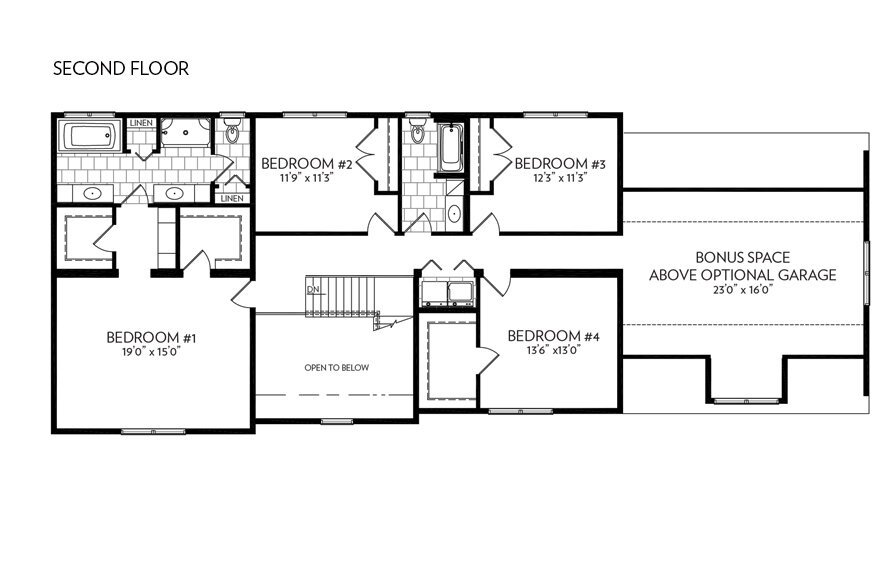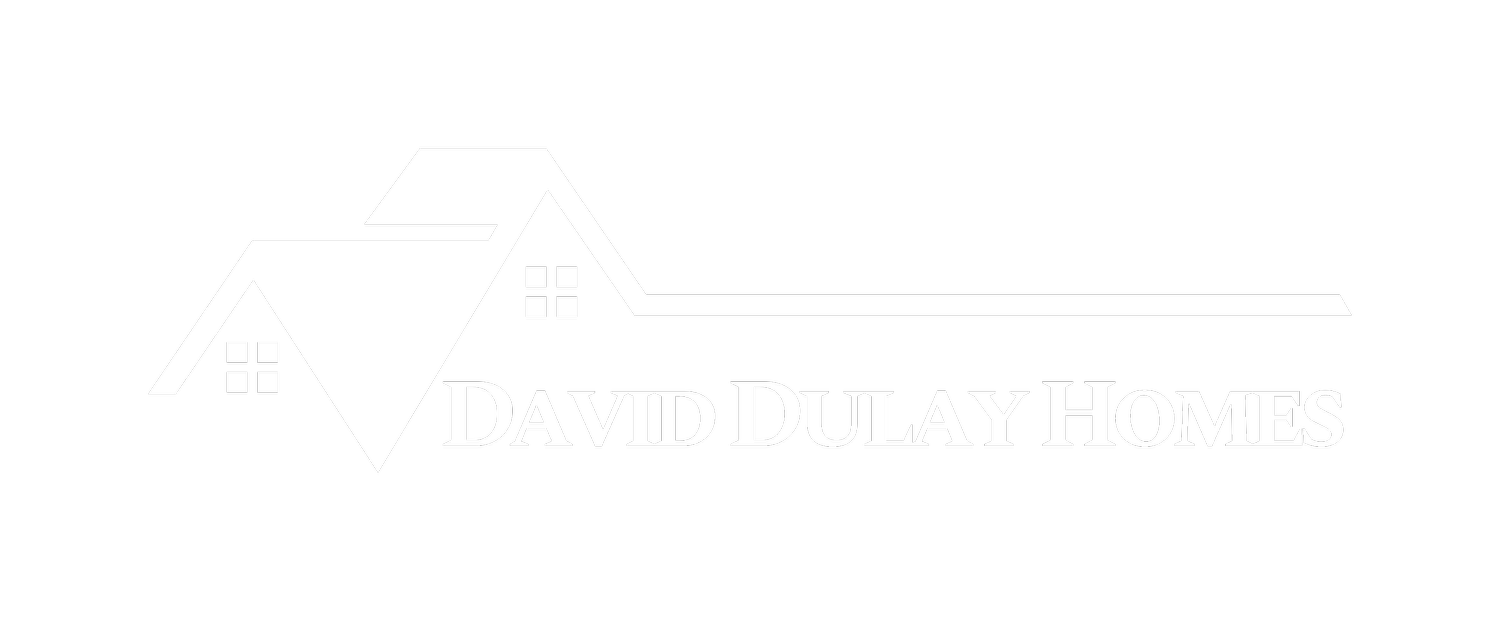
Sycamore





4 BED · 2.5 BATH · 3,430 SQF · 31-6’ X 56’
The Sycamore offers a classic family-friendly plan with flexibility for addressing future homeowners’ personal touches.
The kitchen’s open floor plan provides visibility to the breakfast nook and family room–great for cooking family meals or entertaining guests. A mudroom and half bath are located off the kitchen, near the entrance to the optional two-car garage.
An expansive entry foyer opens to the second-floor landing, a light-filled space providing access to the bedrooms of the home. The master bedroom offers modern amenities such as an elegant en suite bathroom and dual walk-in closets. Three additional bedrooms and a full bath complete the second floor, while an optional bonus room over the garage provides extra entertainment space.

