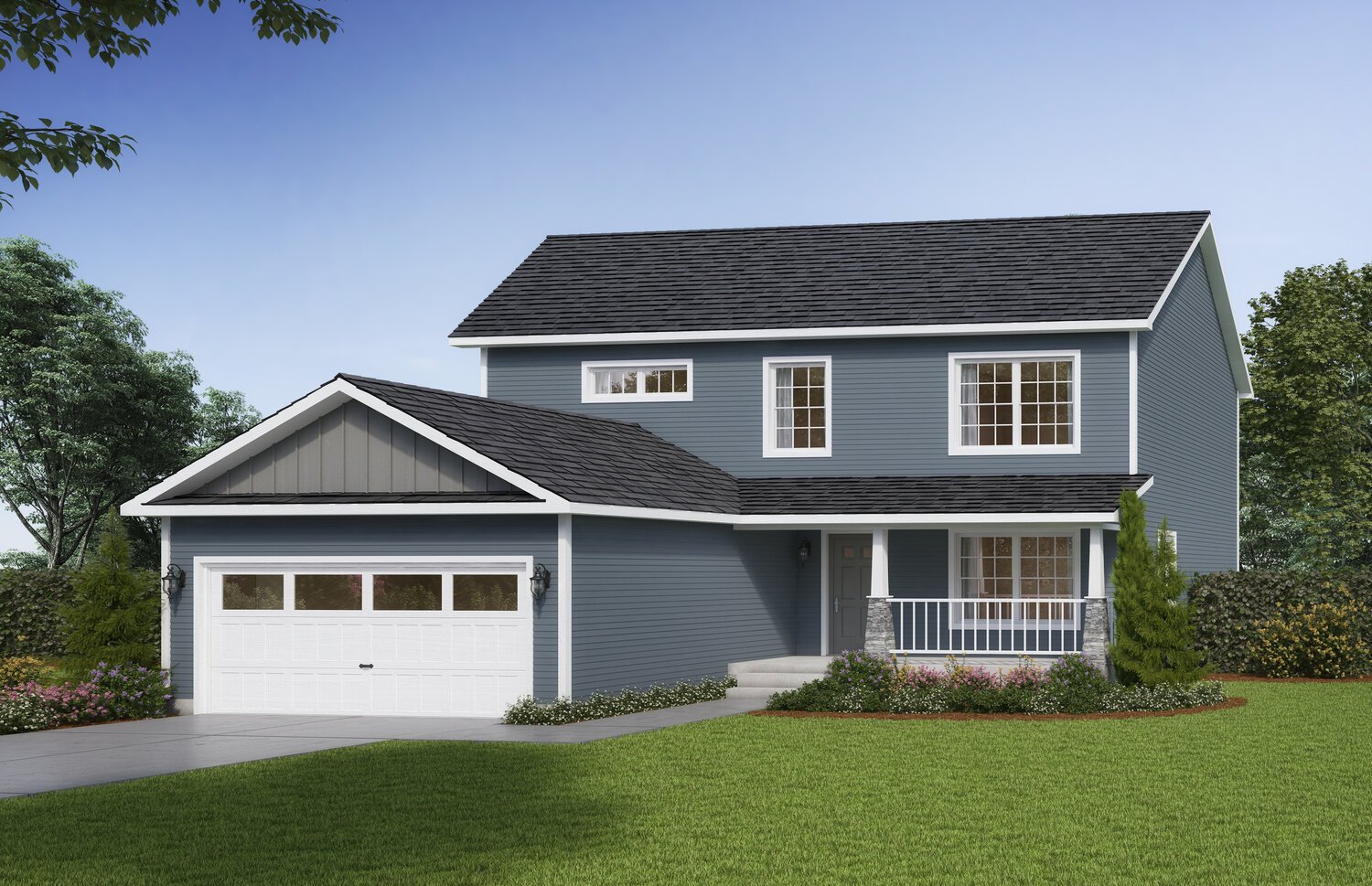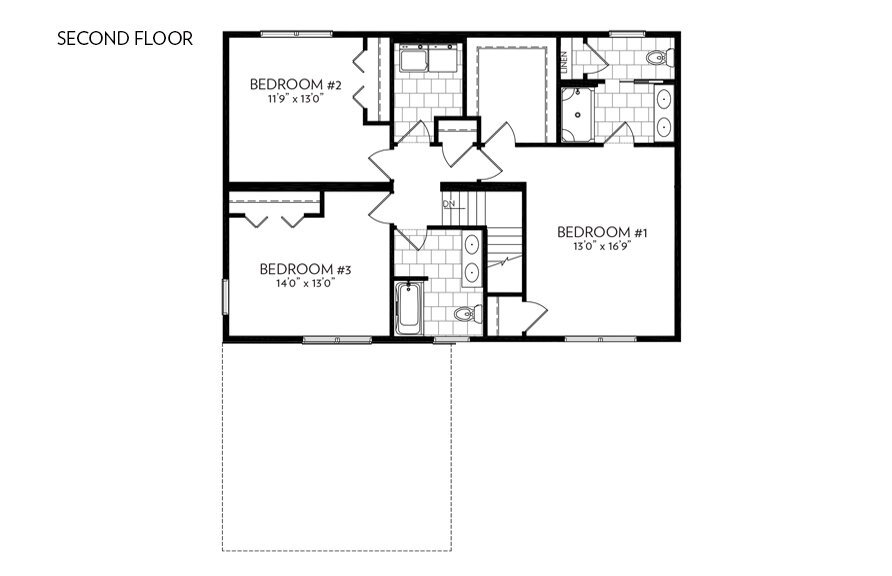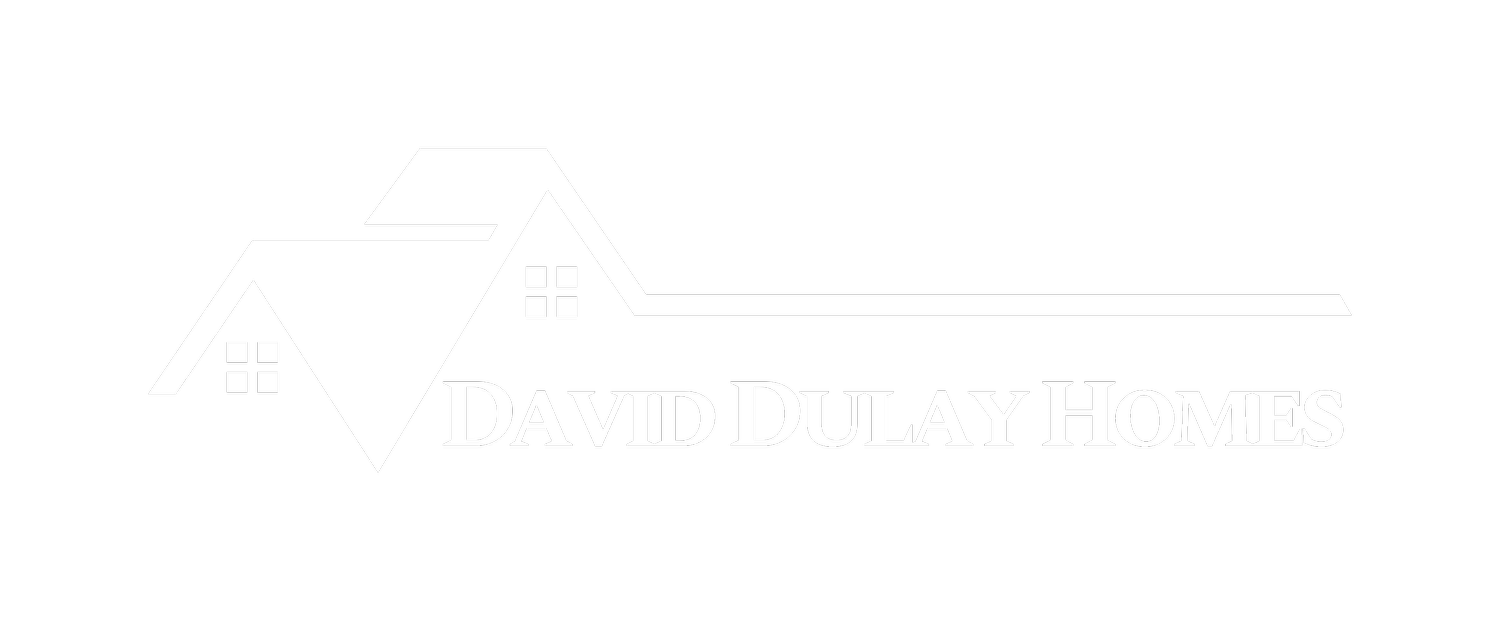
White Oak





3 BED · 2.5 BATH · 2,200 SQF · 27-6’ X 40’
This contemporary 3-bedroom family home combines classic details with modern conveniences such as an open floor plan, a spacious kitchen, and plenty of storage space. The two-story house has 2.5 baths with an option to convert the first-floor half bath to a full.
In addition to a first-floor mudroom located adjacent to the optional garage, the floor plan contains a large laundry room upstairs ready for a washer and dryer.

