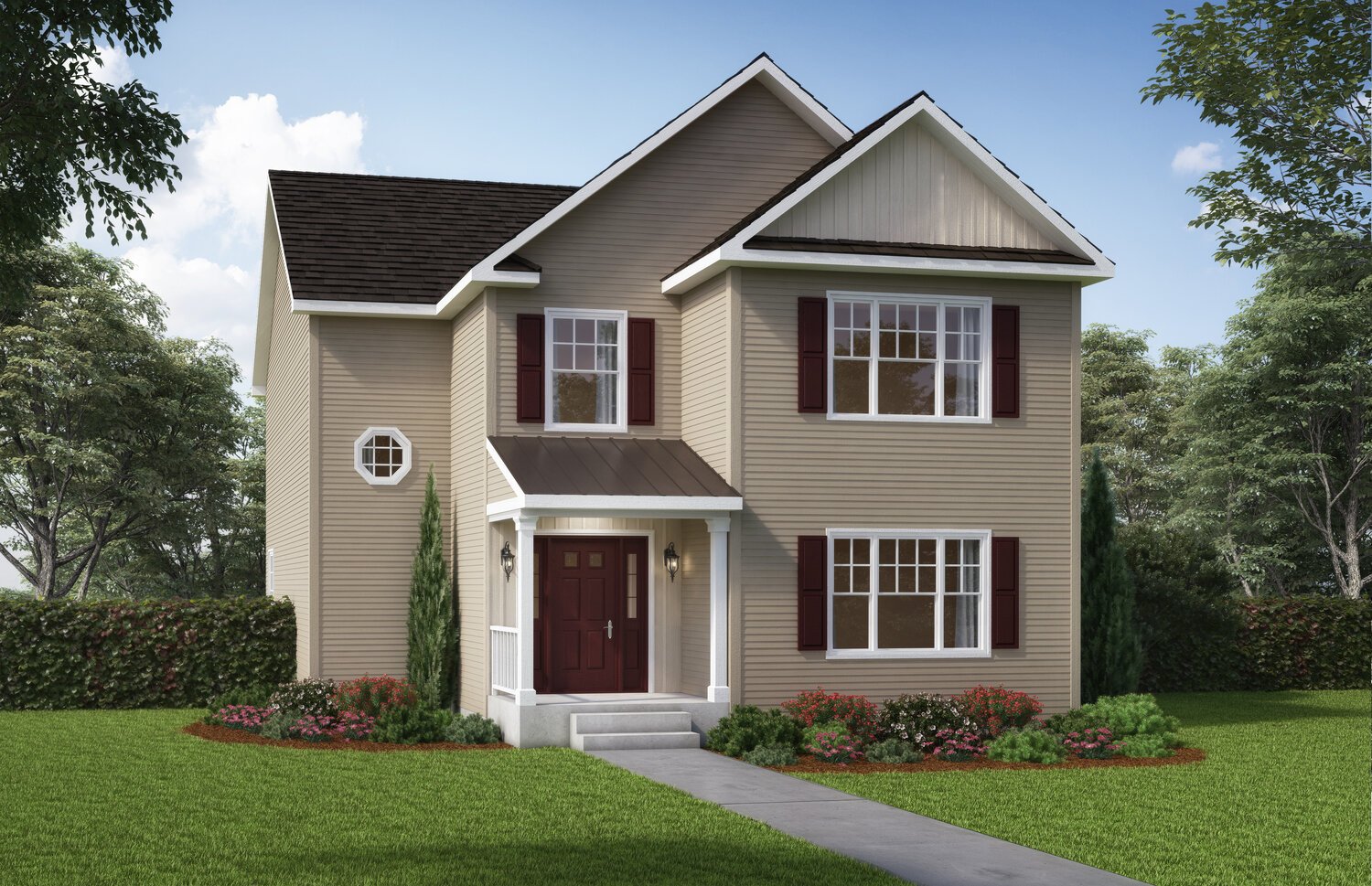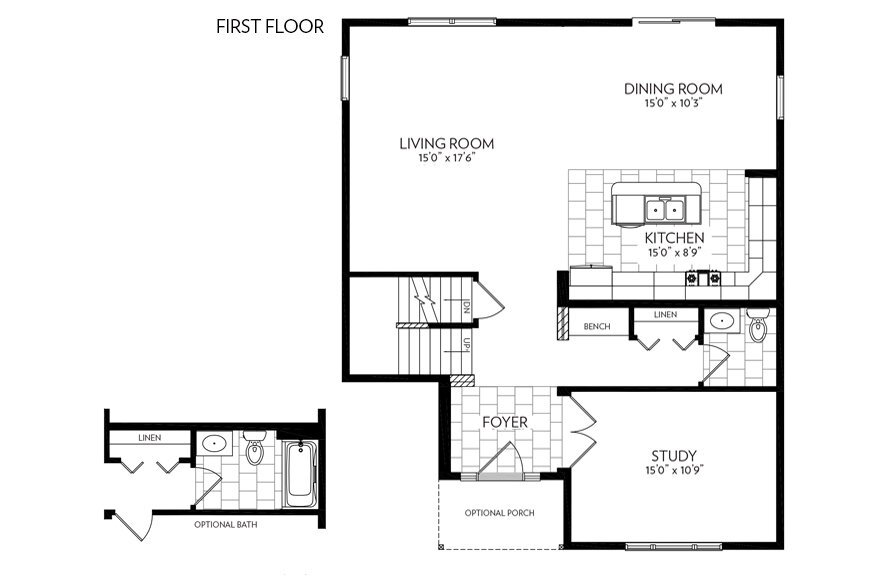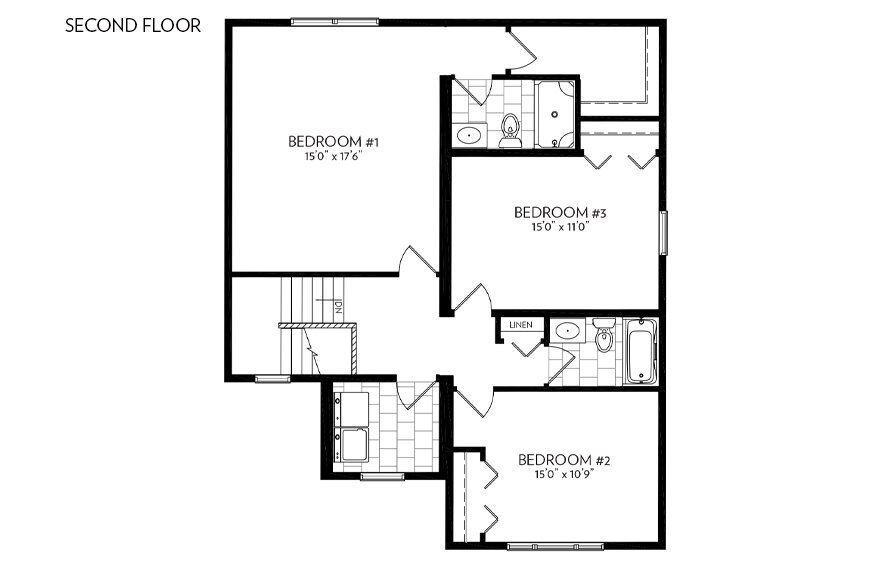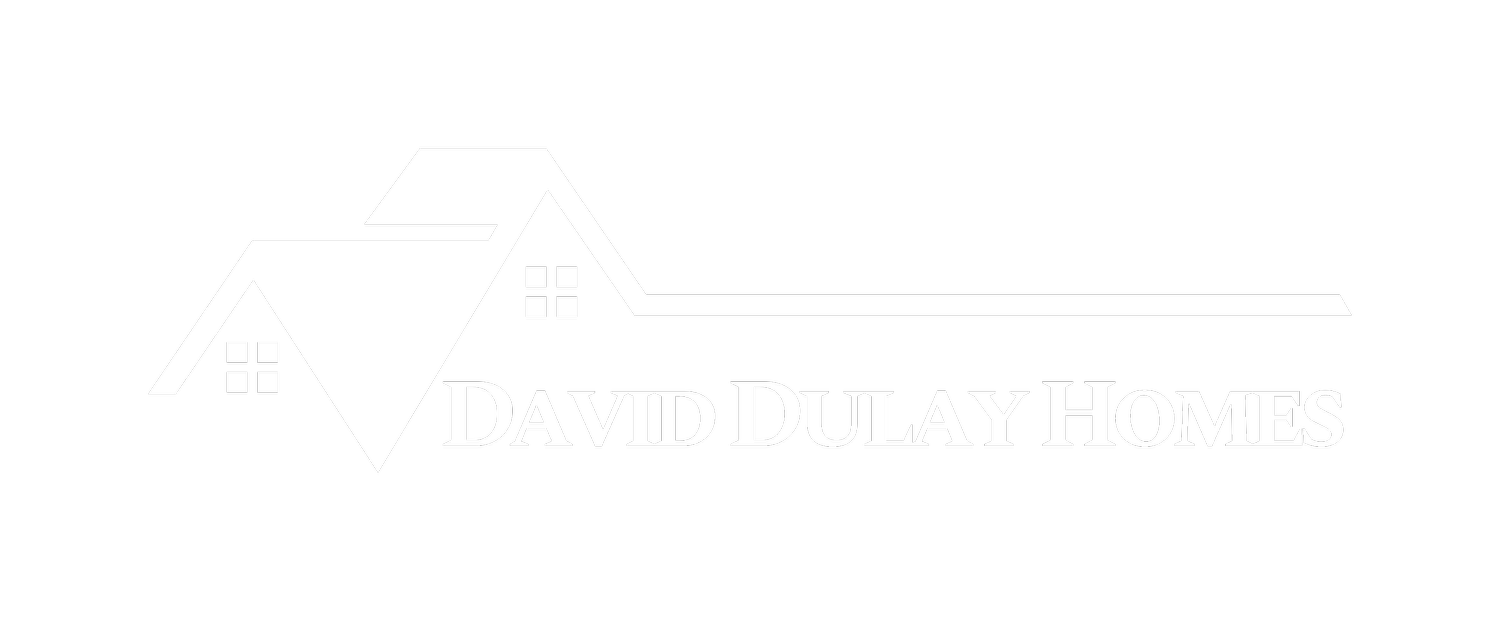
Hemlock





3 BED · 2.5 BATH · 2,146 SQF · 31-6’ X 33’
This cozy 3-bedroom home includes an open floor plan connecting its first floor living spaces to the spacious kitchen. It also offers versatility through the potential inclusion of a full bath on the first story, which is located beside an office/den that can flex to a bedroom.
Upstairs, three bedrooms are accompanied by two full baths, plenty of storage space, and a modern laundry room.

