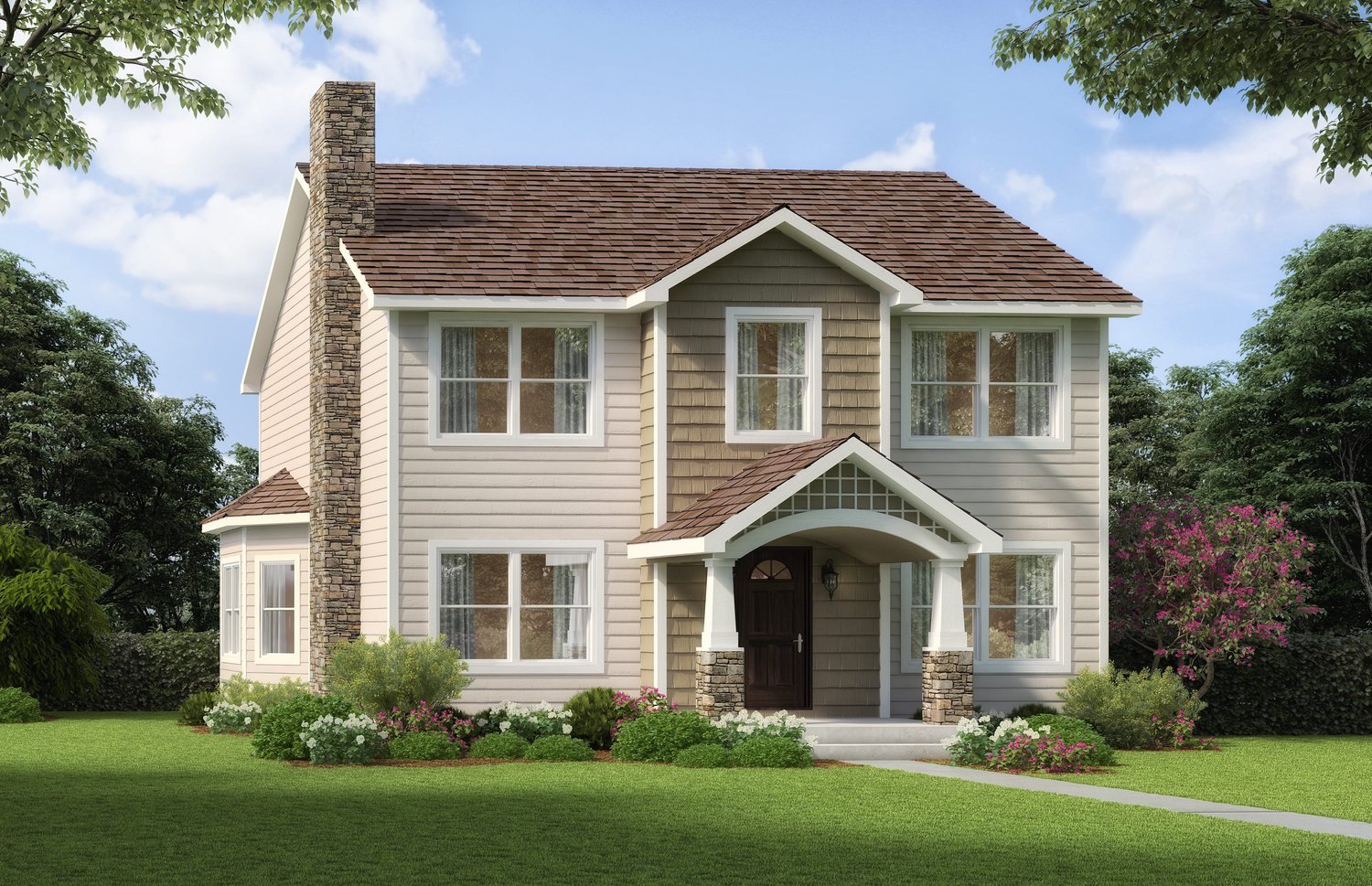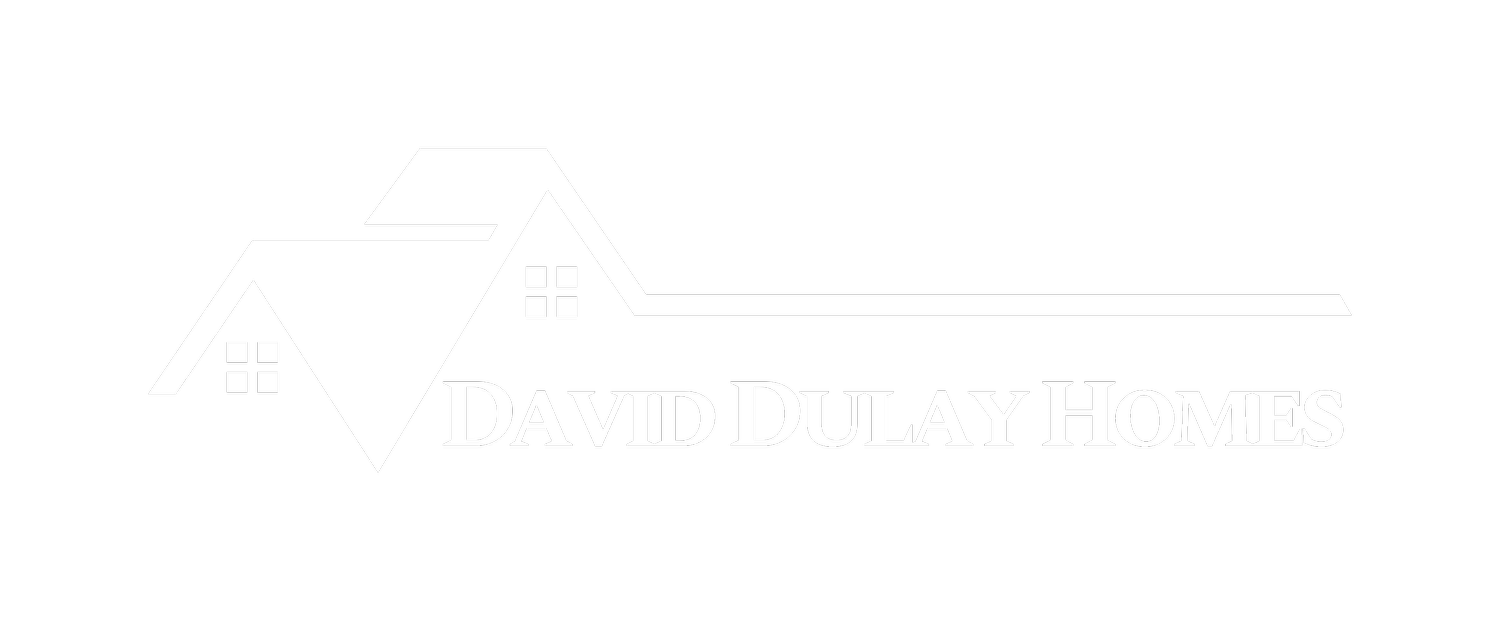
Hazel



3 BEDS · 2.5 BATH · 1,956 SQFT · 31-6’ X 34’
This 3-bedroom family home exudes charm with its symmetrical exterior, central kitchen, and optional fireplace. Picturesque windows provide an abundance of natural light, while a sliding door off the breakfast nook offers outdoor dining convenience.
Upon entering the home, visitors have direct access to the living room, kitchen, dining room, and breakfast nook via a spacious open floor plan. Storage options include a pantry and a large coat closet. The first-floor half bathroom features space for laundry appliances.
Upstairs, Hazel’s three bedrooms are found. The primary bedroom is accompanied by a large walk-in closet and primary bath, while the other two bedrooms share a full bath. The second floor also includes two linen closets for additional storage.

